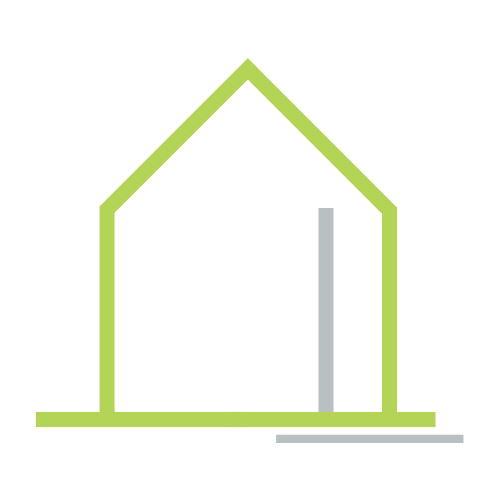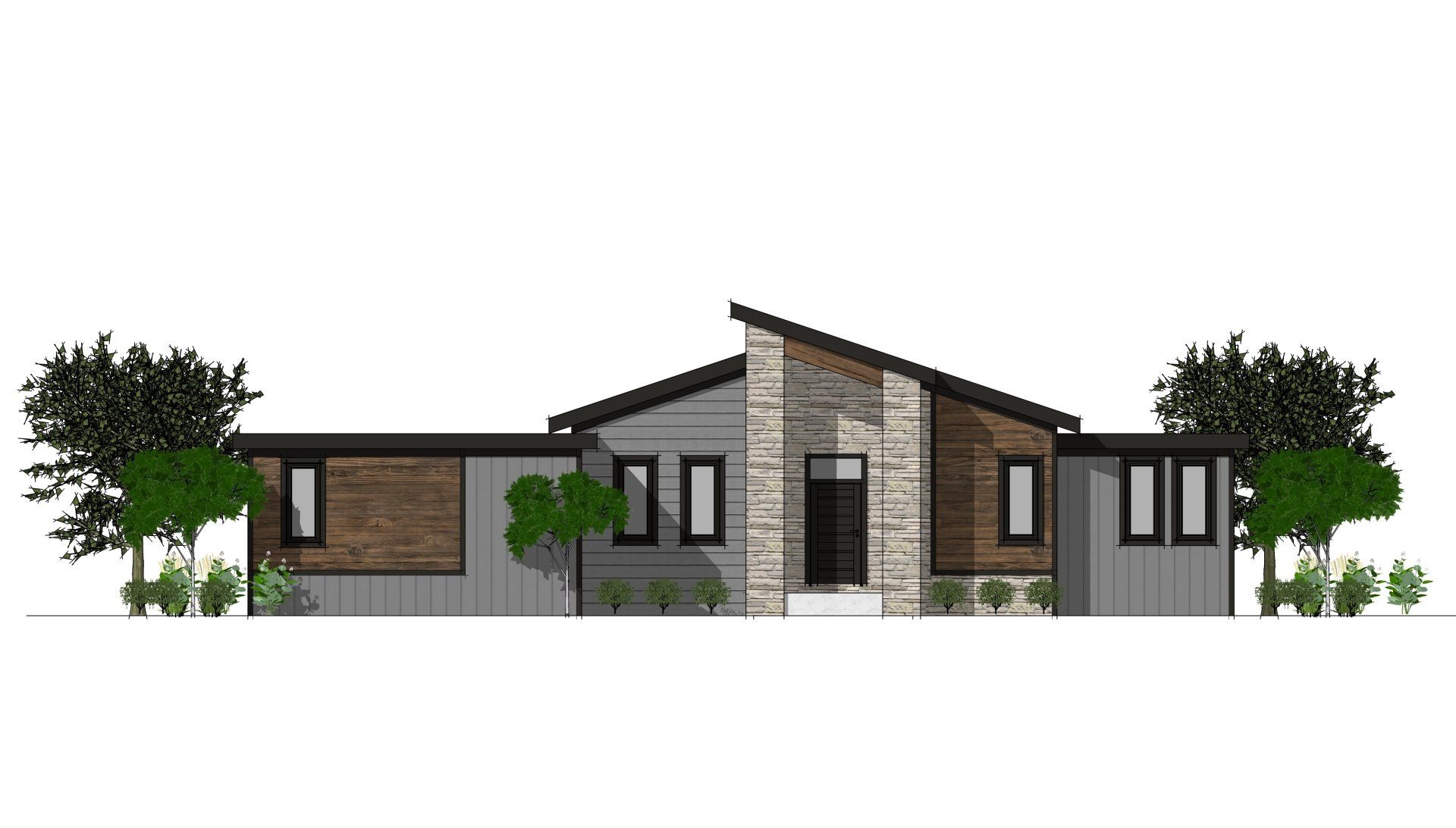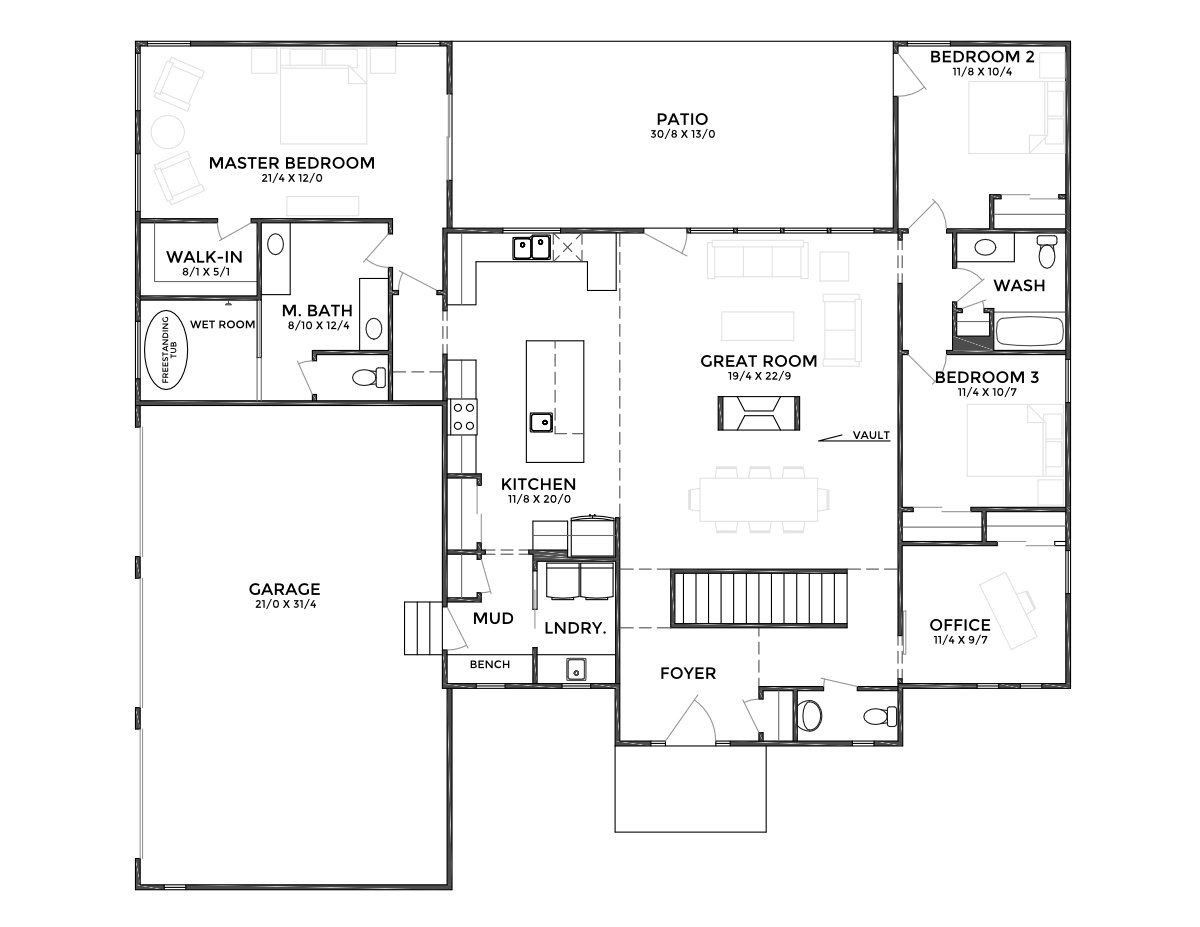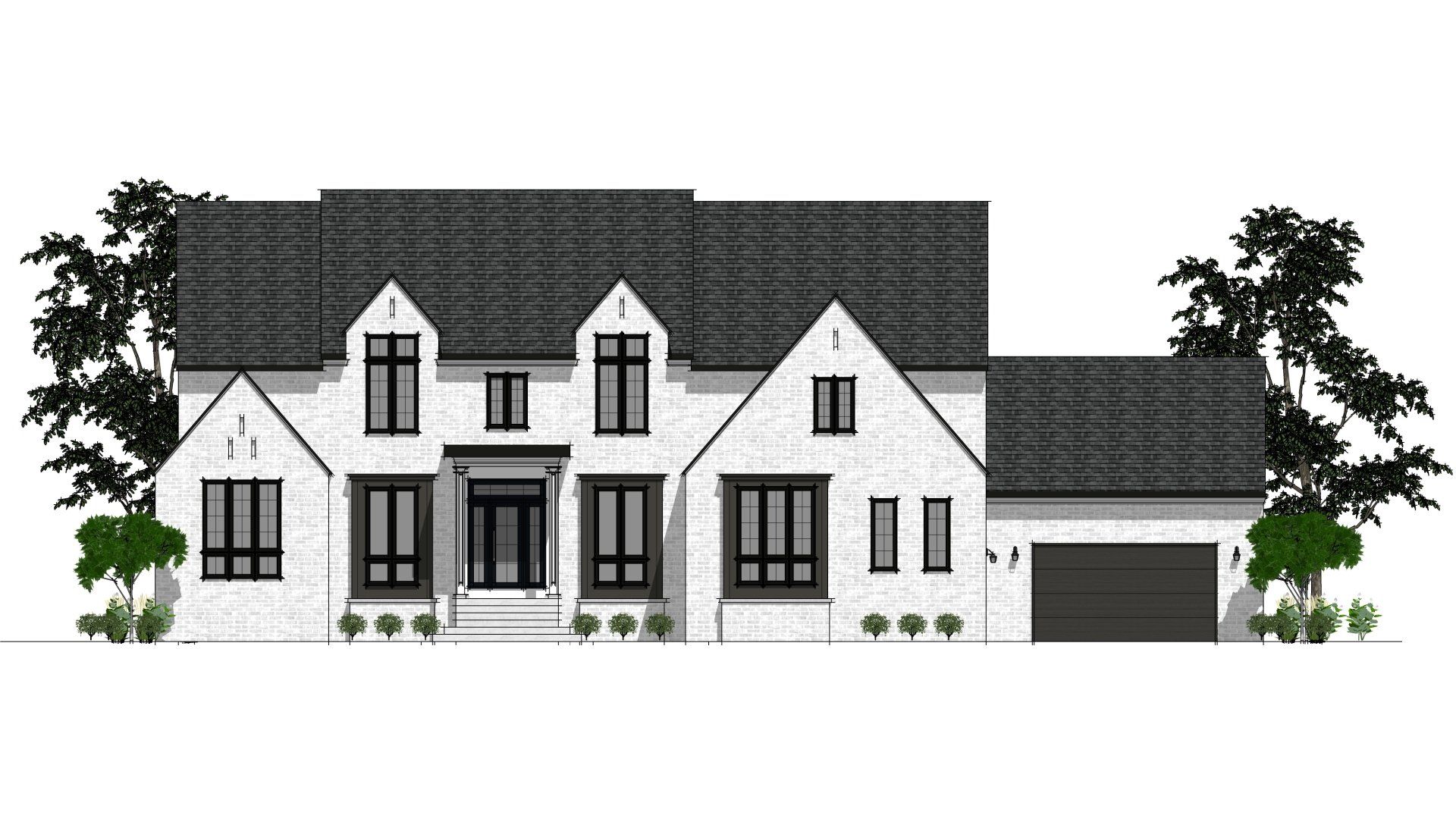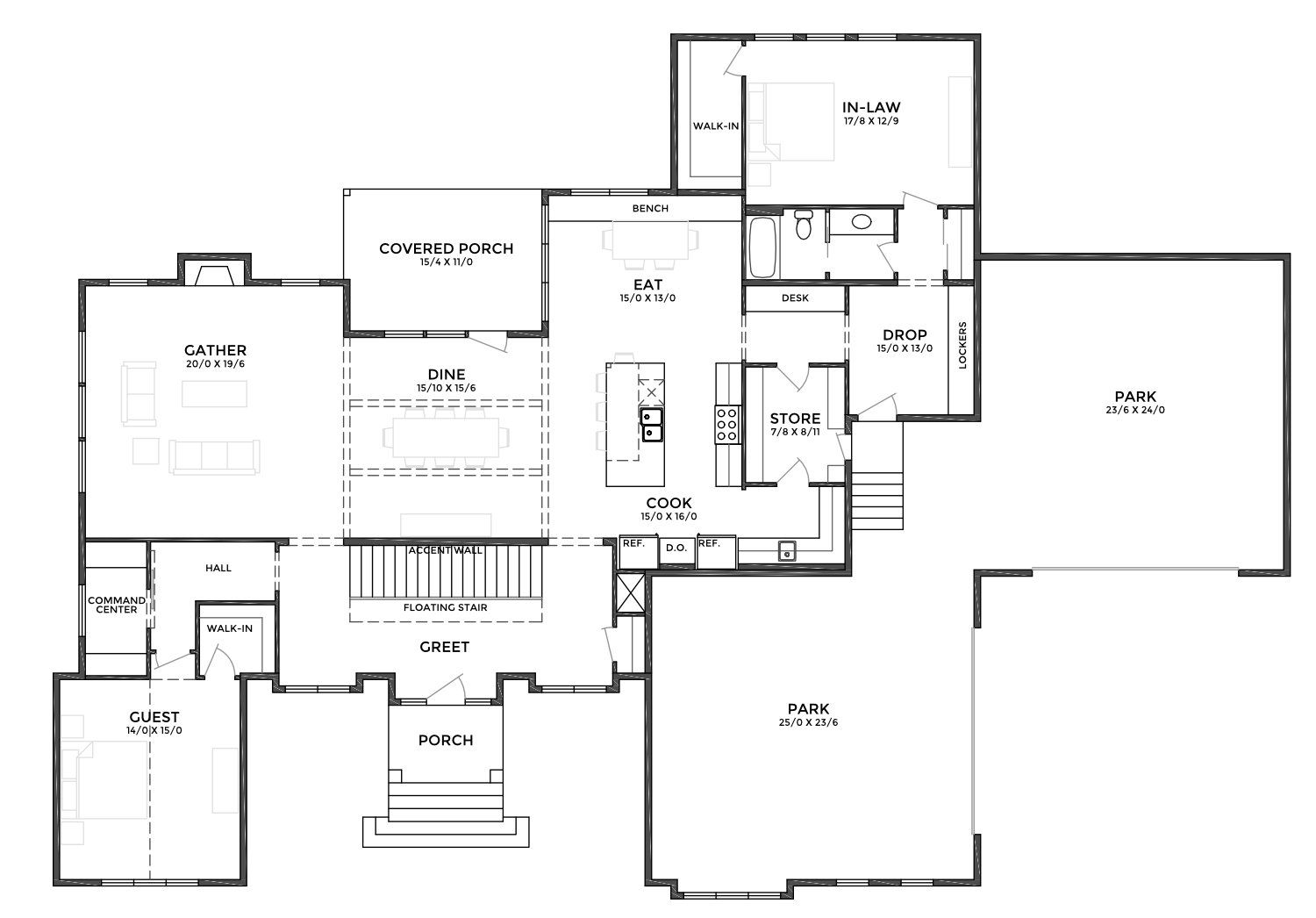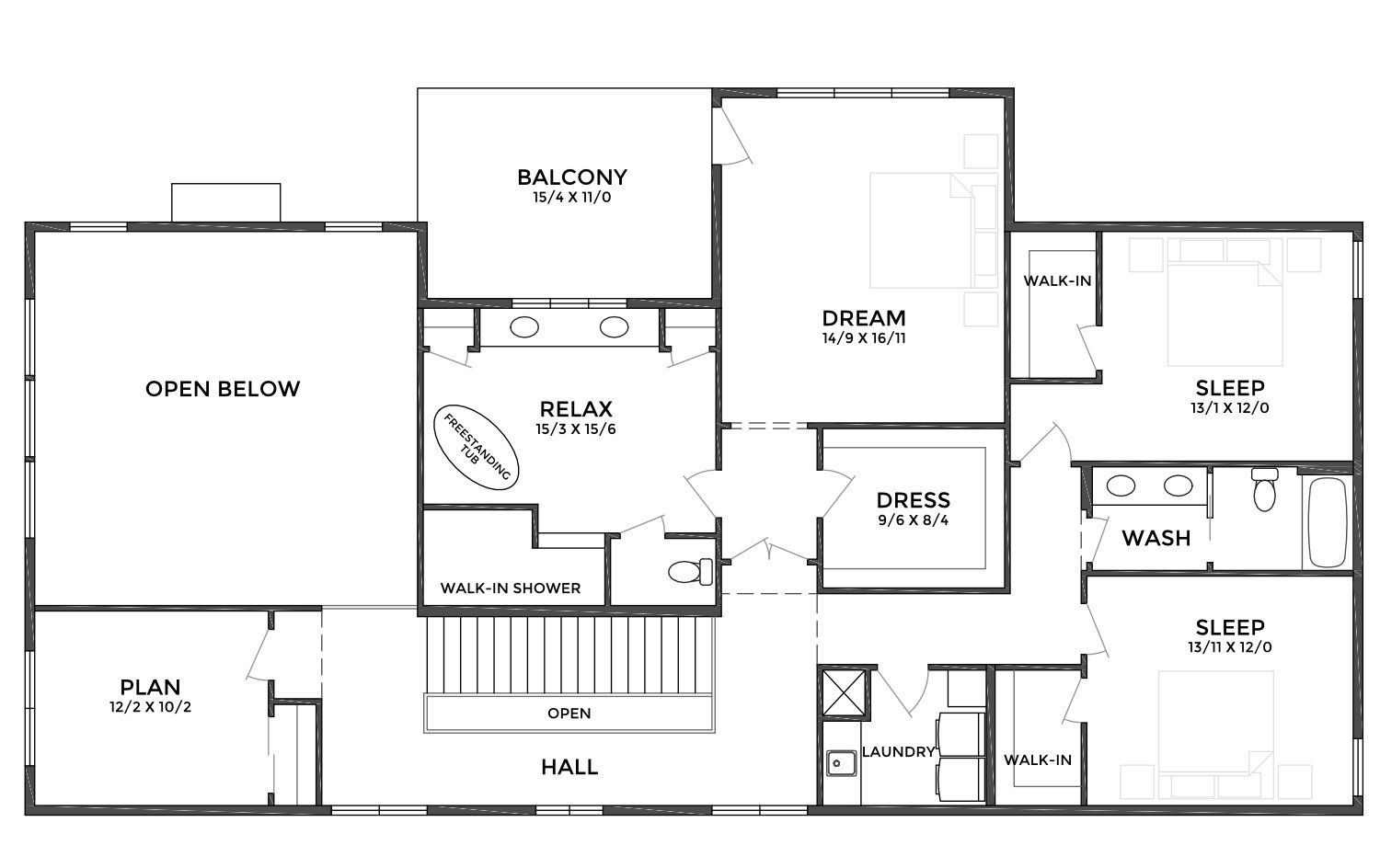CUSTOM HOME SAMPLE WORK
RUSTIC MID-MOD
2200 sq. ft. ranch plan where the client needed a large open space for entertaining and loved unique touches through the home
View more
MODERN FRENCH COUNTRY
4400 sq. ft. two story home designed to maximize views toward the lake off of the left rear of the home
View more
PROCESS
01
Custom Request
Send us your red-lines, napkin sketches or anything else you can think of. We will get in touch for all clarifications and preferred construction methods then work toward developing a schematic.
02
Initial Schematic
Typically two weeks after your initial request, we will get you a concept plan for review including color front elevation.
03
Plan Review(s)
We include up to 3 revisions after the initial concept, each revision typically takes one week.
04
Construction Documents (optional)
About two weeks after concepts are approved, we will deliver a full permit-ready, build-ready plan set.
For your custom clients, we'll send you our
Simple, Flat Fee Pricing
Submit your request and we'll get back to you soon
with our very best quote.
