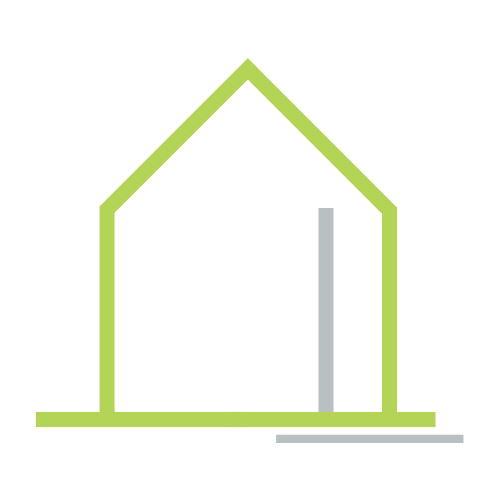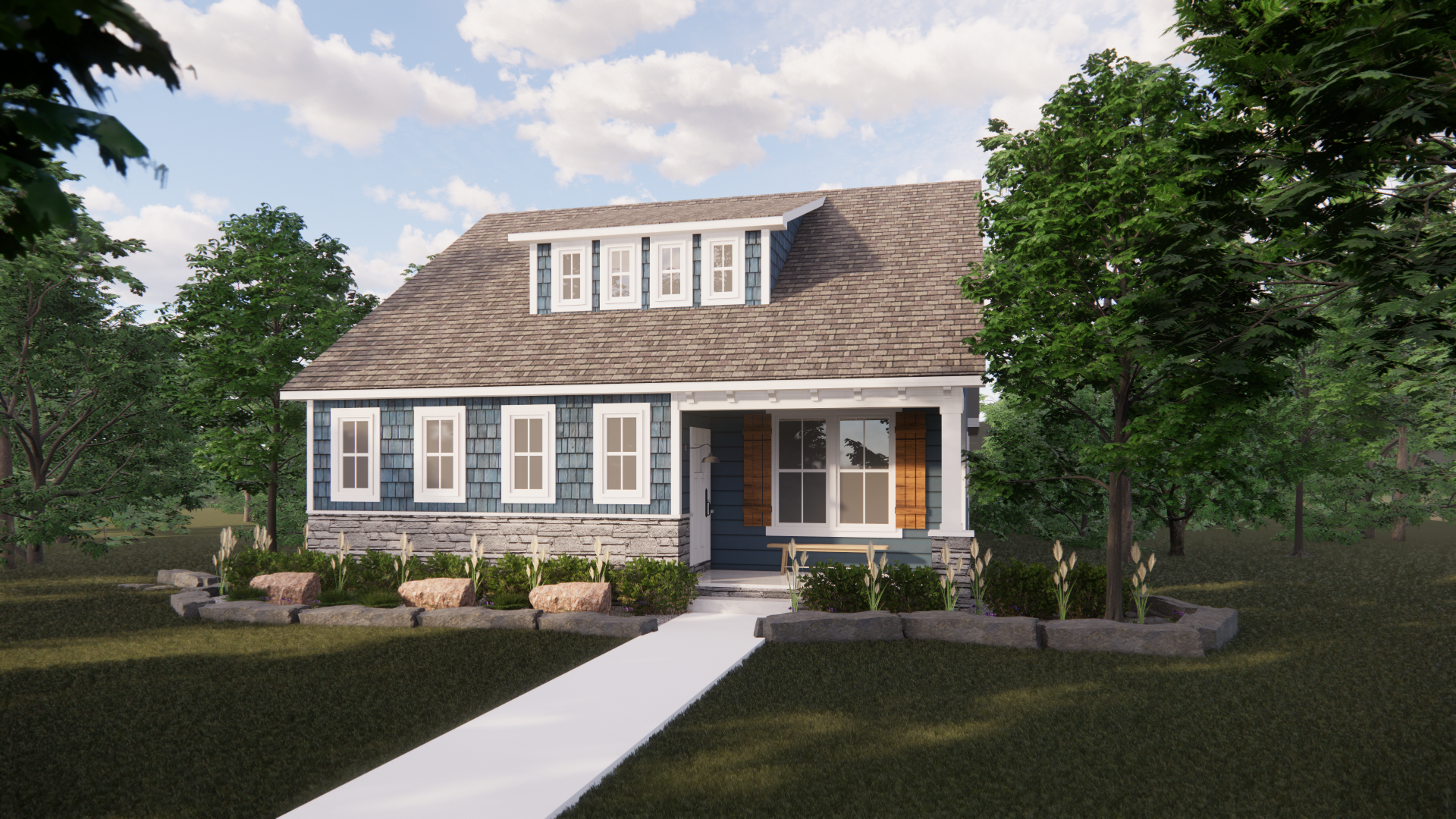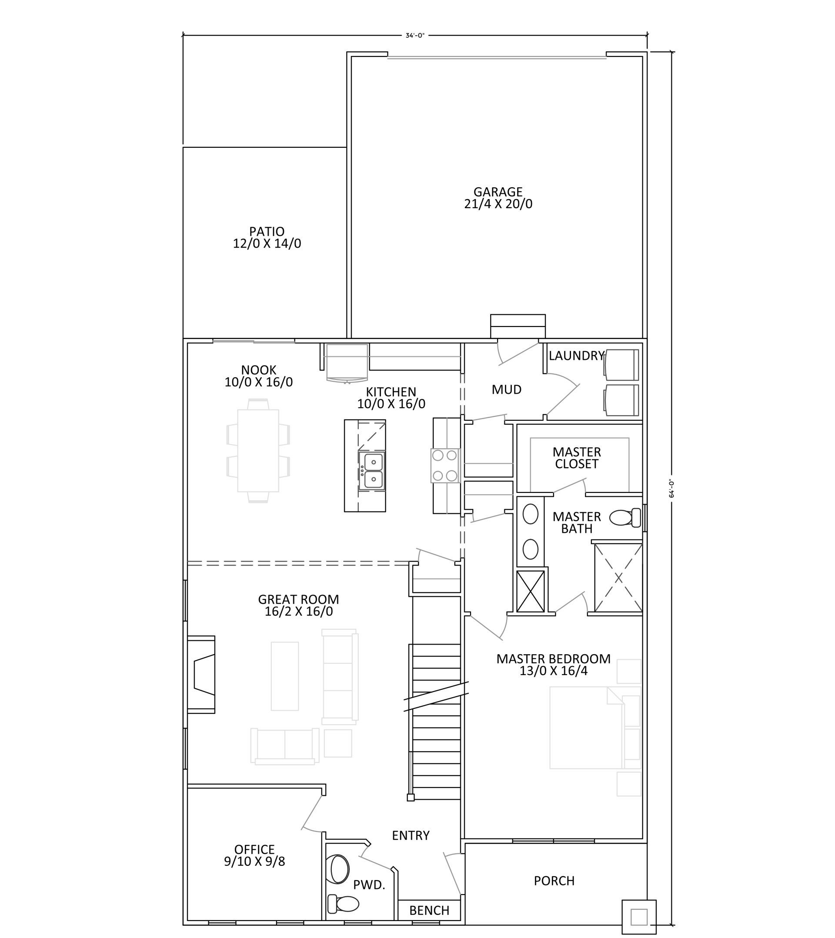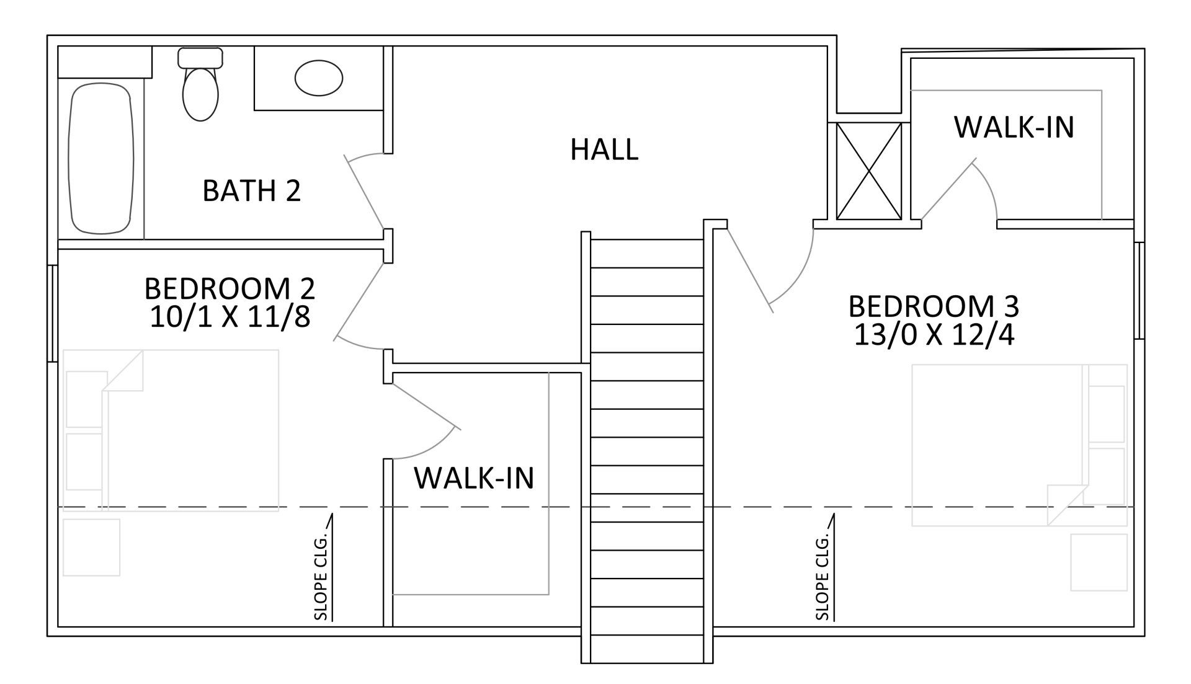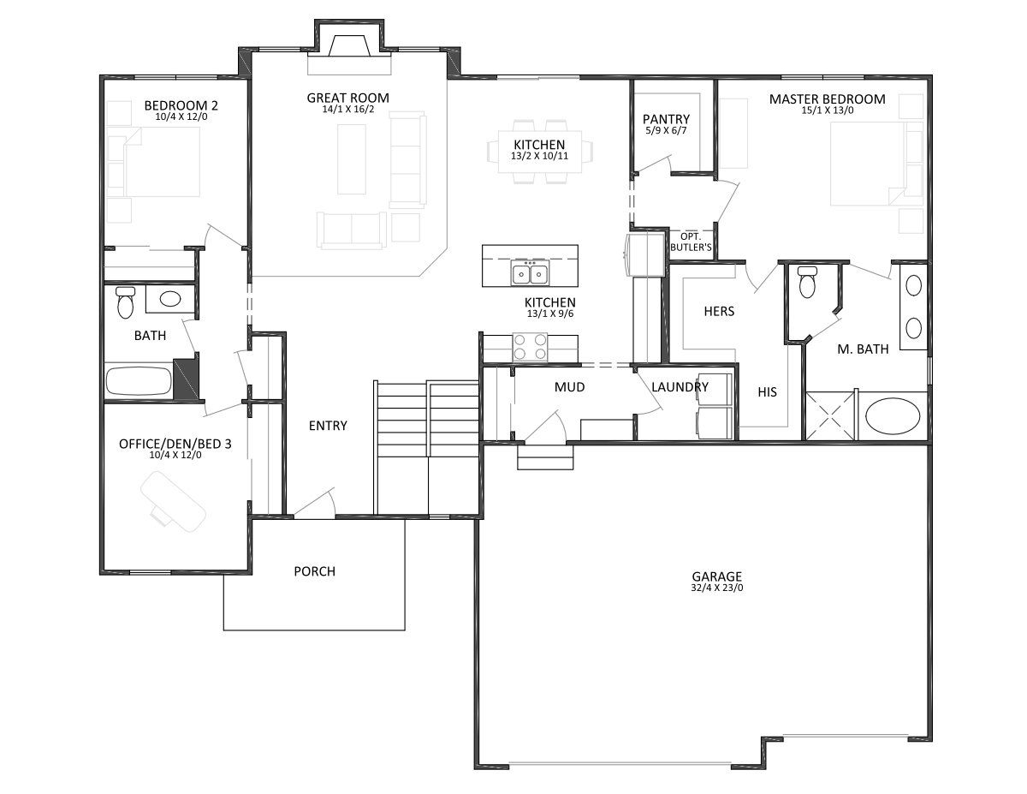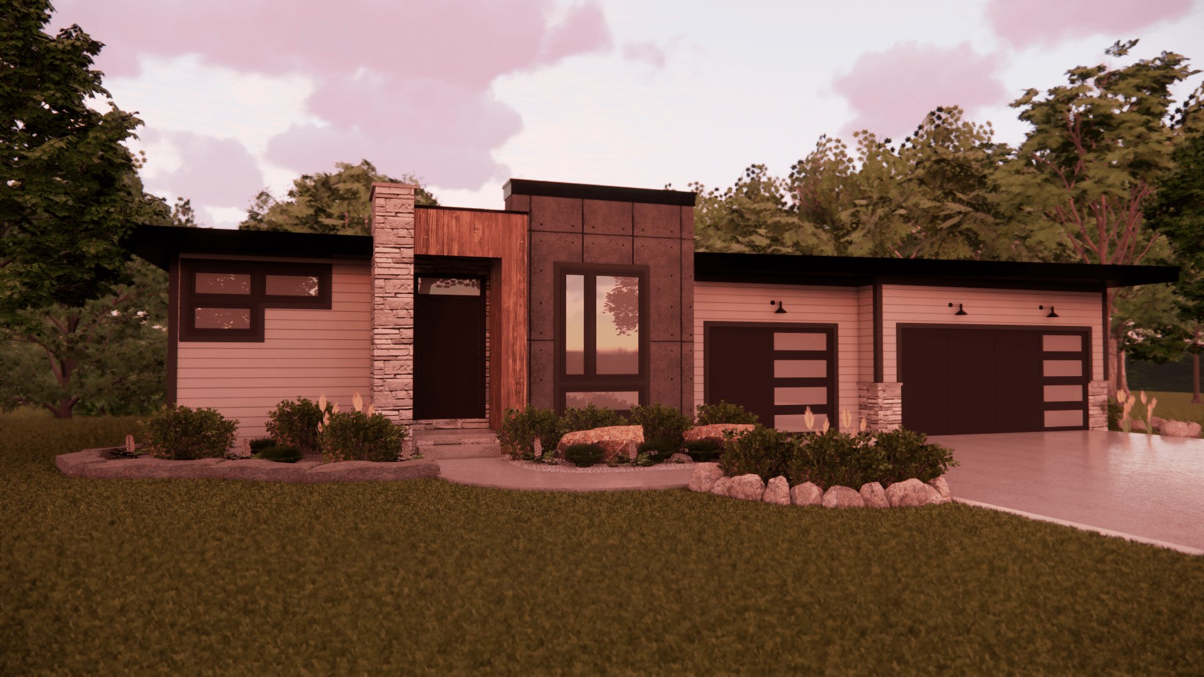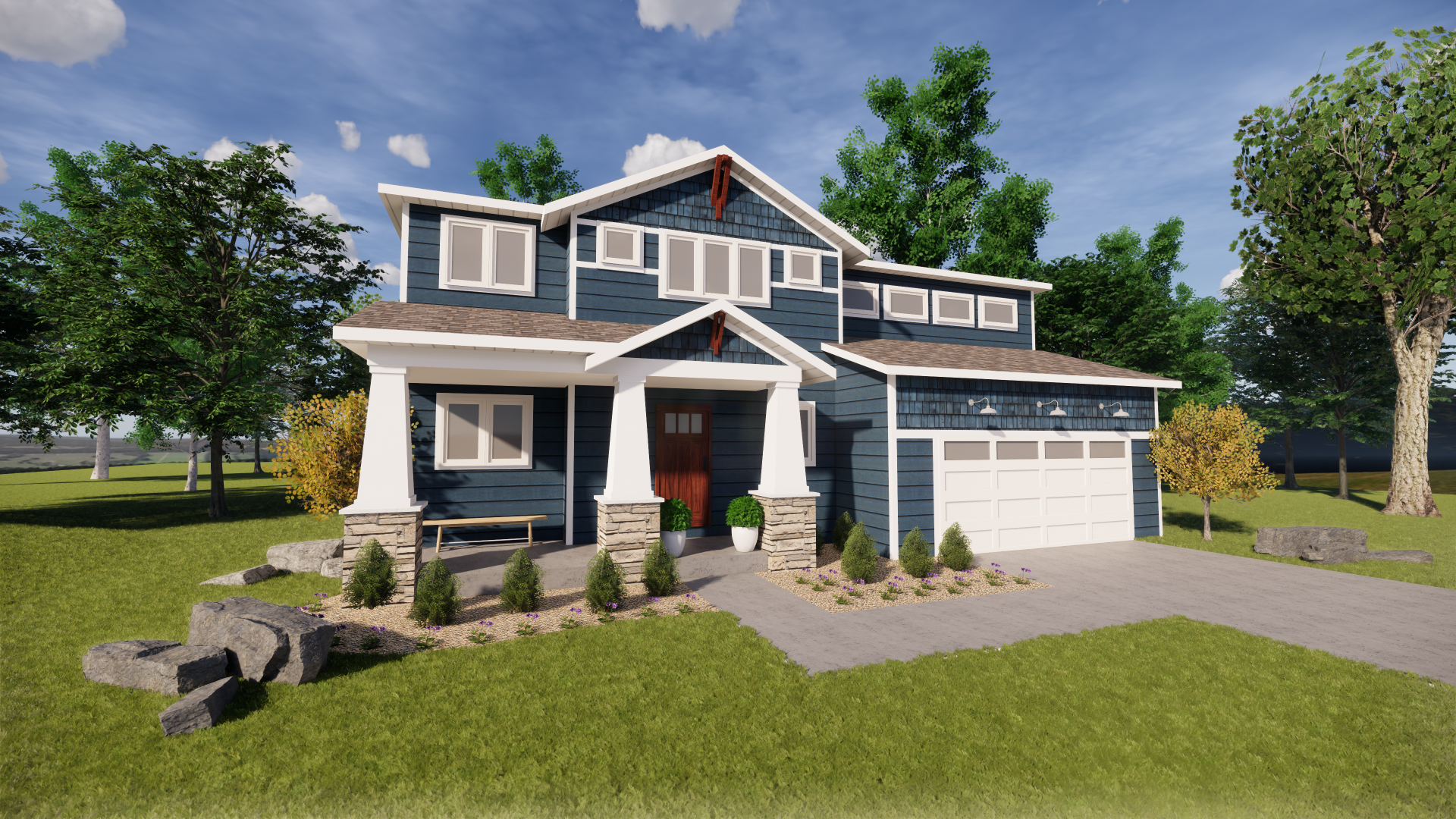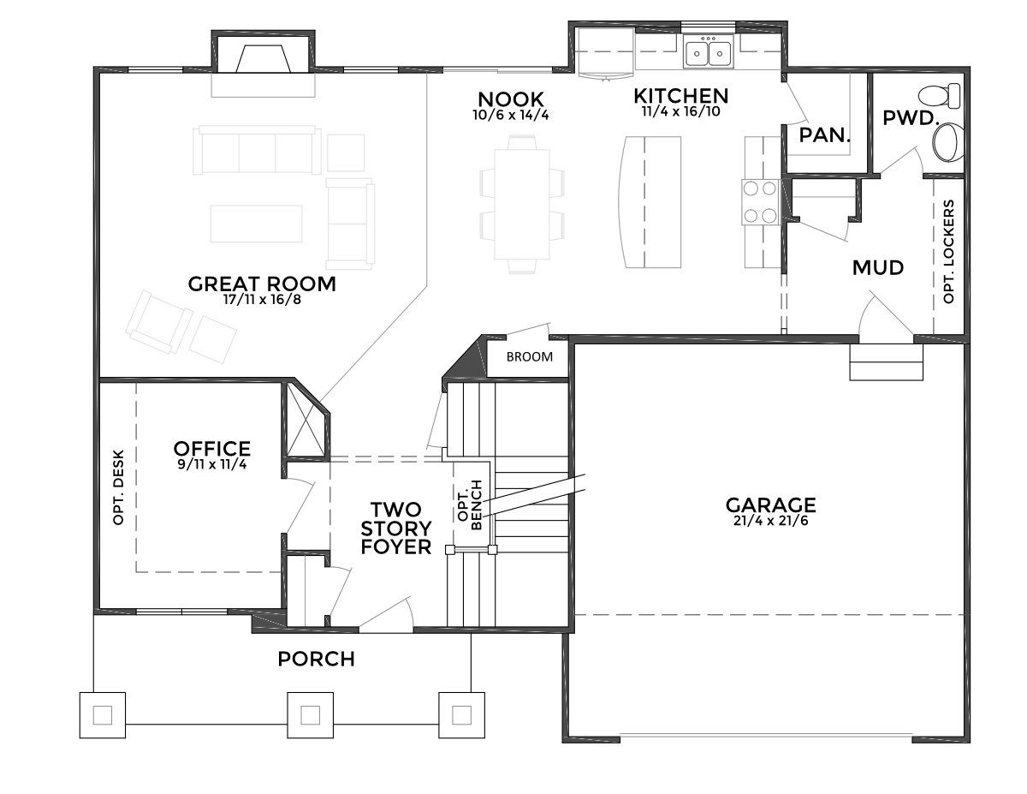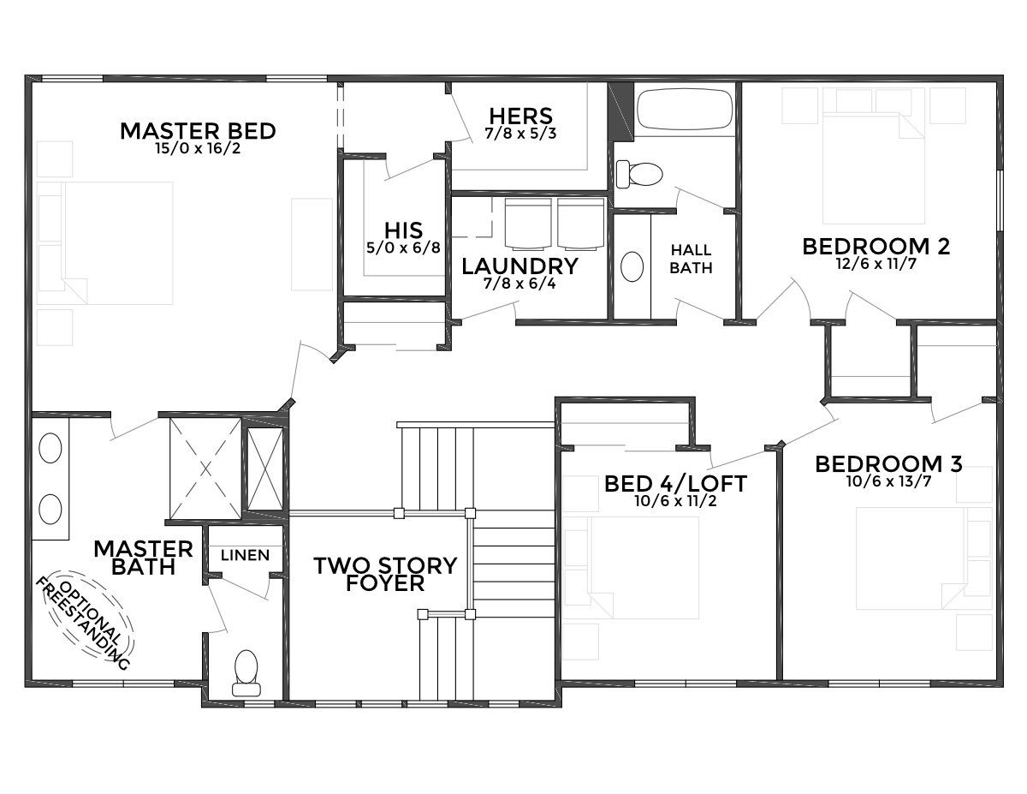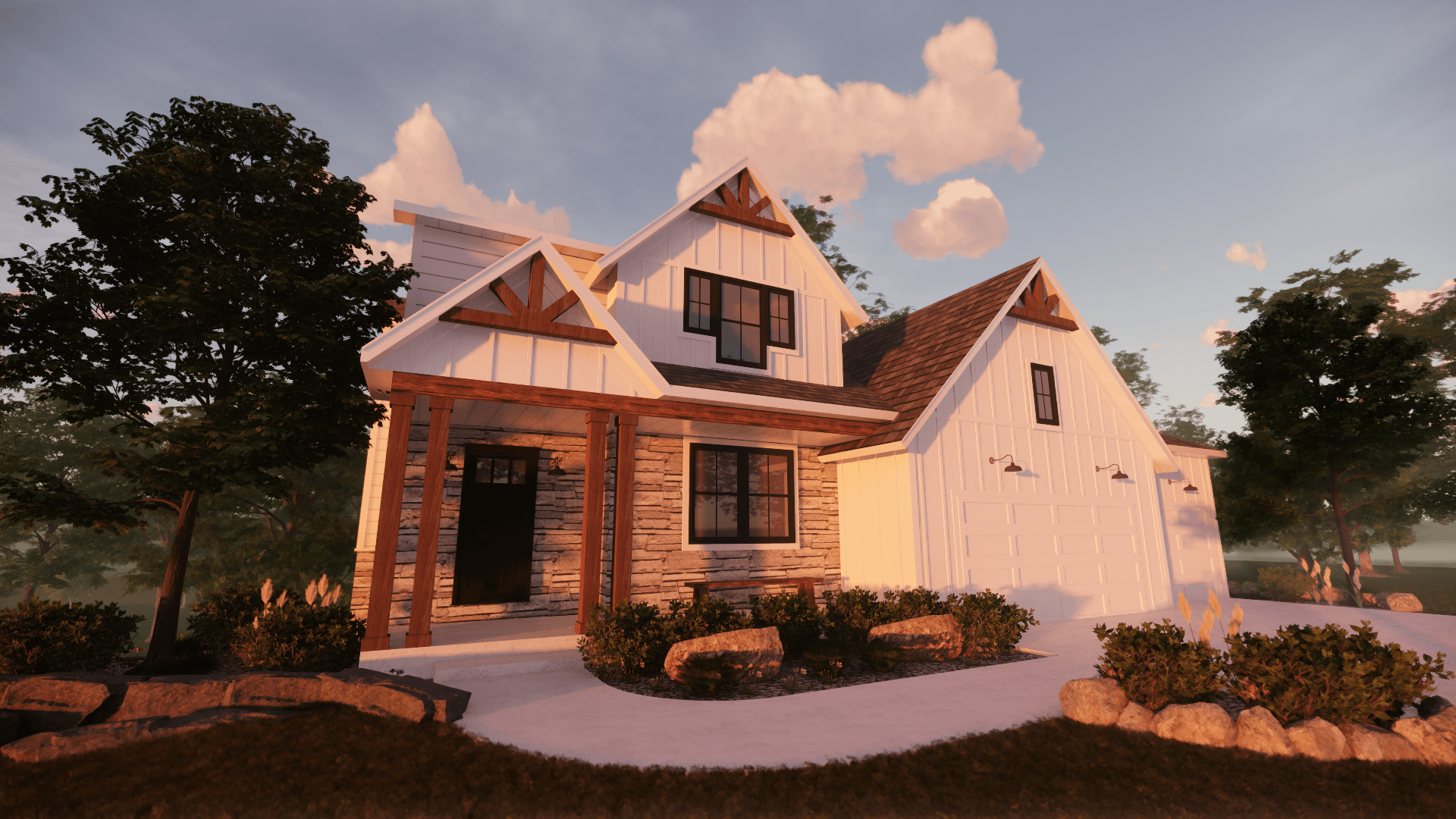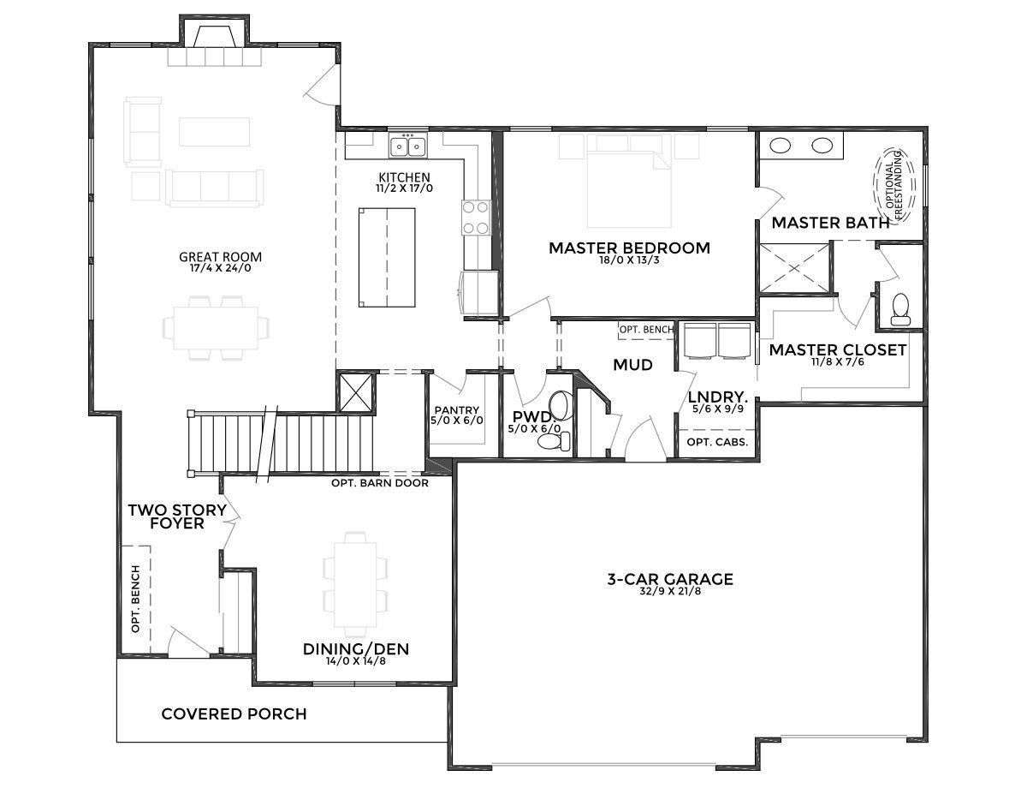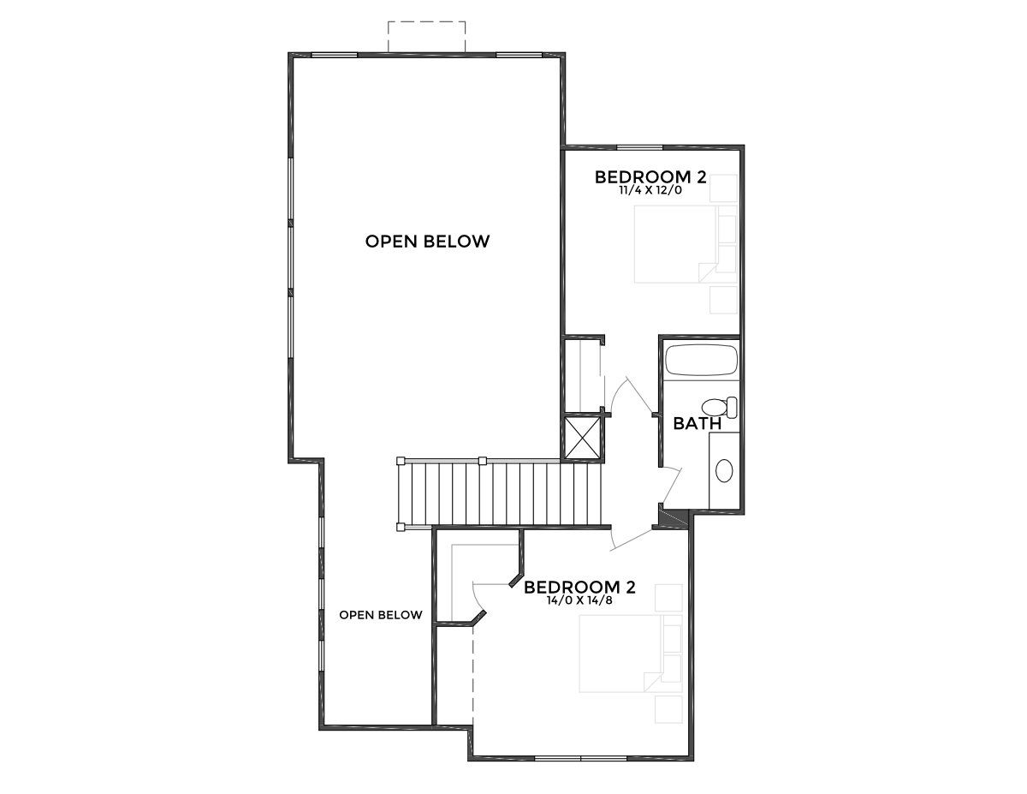MARKET HOUSING SAMPLE WORK
2000 SQ. FT. | MAIN FLOOR MASTER | 34' PAD | REAR GARAGE
A 3-bedroom home designed for a semi-custom builder. The home is 60 feet wide so that it will work on most 80 foot lots.
View more
1800 SQ. FT. | ONE LEVEL | 60' PAD
A modern ranch plan with a completely separated owner's suite. This wide open plan has 3 bedrooms with an efficient build.
View more
2400 SQ. FT. | MAIN FLOOR MASTER | 60' PAD
A 3-bedroom home designed for a semi-custom builder. The home is 60 feet wide so that it will work on most 80 foot lots.
View more
For your market housing design needs, we'll send you our
Simple, Flat Fee Pricing
Submit your request and we'll get back to you soon
with our very best quote.
